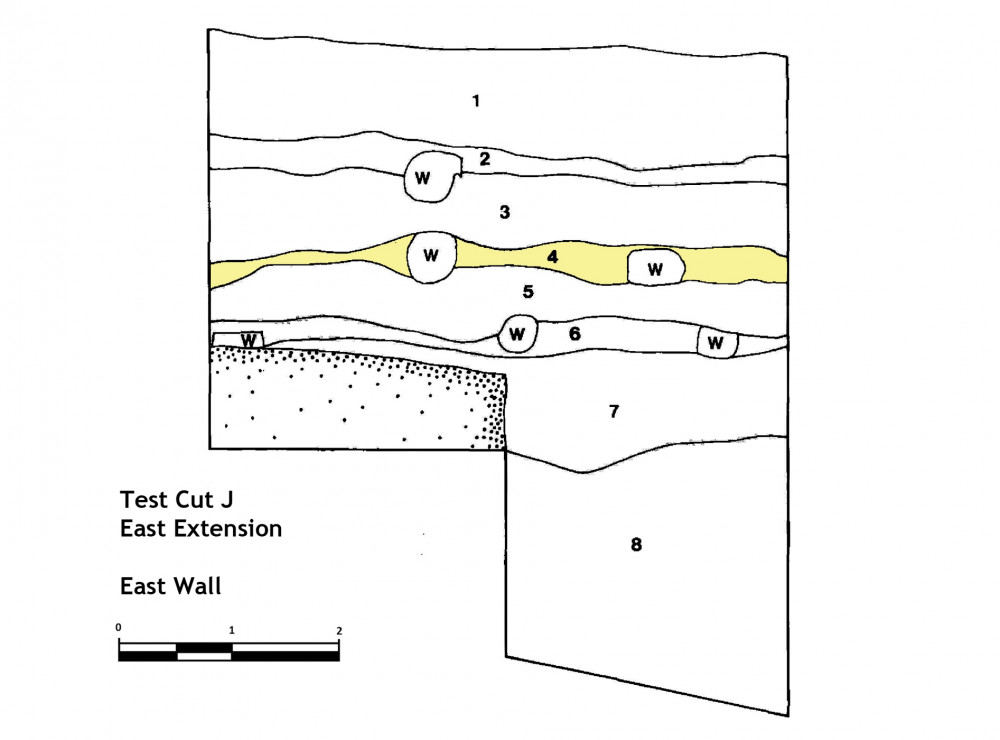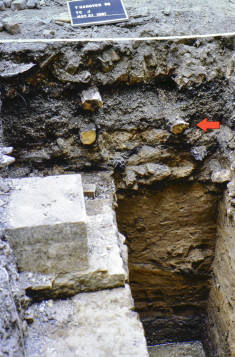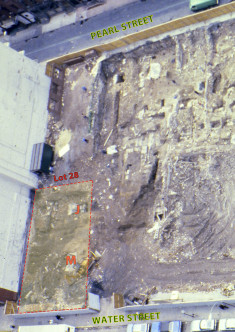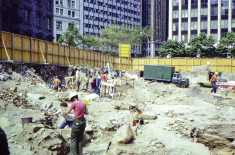This context is from floor #2 (Catalog #207, Lot 28, Test Cut J, Stratum 2, Level a) located on Lot 28. Excavation began at the level of the wooden basement floor of the most recent building to stand on the lot and revealed the remains of two additional wooden floors. Floor #2 was 7-10 inches below the latest floor (#1) and floor #3 was 4-10 inches below floor #2. Each of the three floors was supported on round logs four to six inches in diameter, running in an east-west direction. The logs beneath floors #1 and #2 were supported on fill between the floors, consisting under floor #1 mostly of cinders.
In 1835, a fire destroyed the portion of Water street in which Lot 28 is located. Construction of floor #2 probably occurred after this fire, This also fits the ceramic evidence. Furthermore, floor #3 was definitely burned, while floor #2 and its joists were not. Thus, floor #2 probably is associated with reconstruction of the building after the 1835 fire while floor #1 was built following the removal of the extension and construction of building #3.
-
Collection method
This context was excavated using shovels and trowels. All of the soil was dry screened using 1/4 inch mesh.
-
Soil description
Gray clayey sand
-
Munsell
Not recorded






