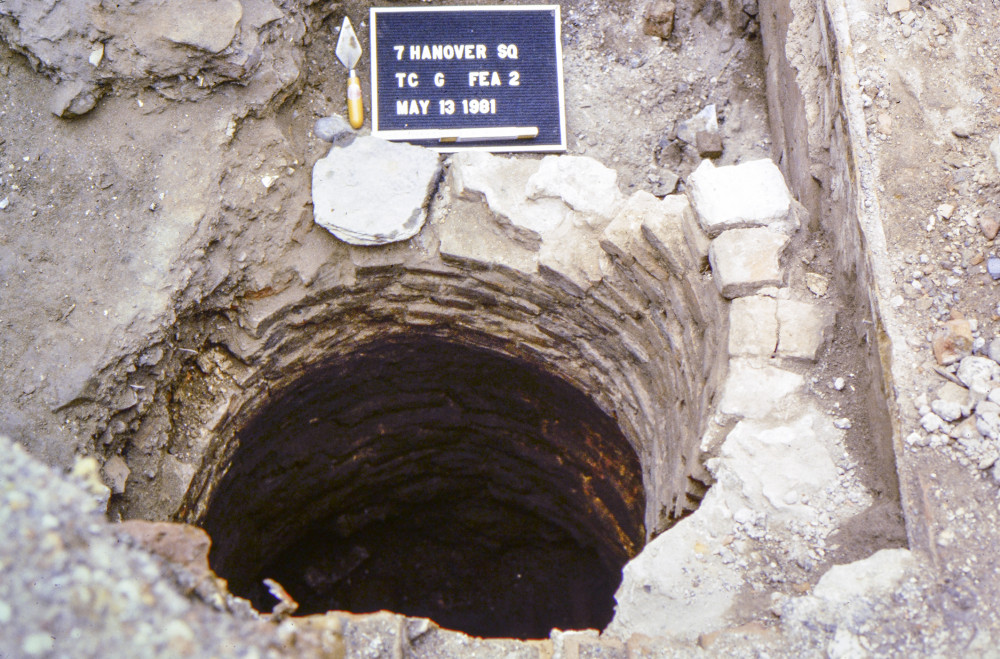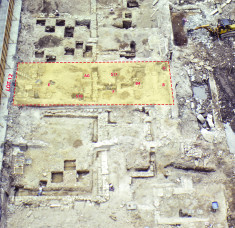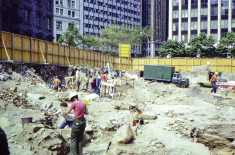This context (Catalog #72, Lot 12, Test Cut G, Strat 1, Level b) consists of artifacts both outside and above the top of a circular feature located in the back yard of Lot 12, adjacent to the Lot 13 boundary wall. Backhoe testing in the backyard of Lot 12 was conducted in an undisturbed section and after the surface soil was removed, excavators found what appeared to be a curving brick wall. Test Cut G was placed to explore this feature further.
Although the soil above the curved brick wall was not disturbed, the top of the brick feature was disturbed. The southern portion of the feature had been removed by the construction of a brick rear wall erected for the 20th century structure that fronted Water Street. Although the top portion of the feature was constructed in brick, after 70 inches below the datum, the remaining part of the feature was constructed of cut stone which had been laid in a mortar, most of which had decayed. The base of the stone wall occurred at 97 inches below datum. Below the walls of the feature, logs and pieces of wood protruded from the south wall of the test cut into the excavated area and beneath the feature wall on the east and west sides. The structure was apparently supported on these logs, possibly to prevent it from settling into the underlying river bottom deposits. Although this feature did not seem to have a typical floor, a number of broken sandstone slabs and bricks were found beneath the slabs and may have been the feature’s floor, disturbed after the period of use. A series of strata were uncovered within the feature with varying soil profiles and artifact densities.
The deposits both within the feature and outside of the feature were similar as far as their mean ceramic dates. It is possible that the destruction of the top part of the feature caused material from inside to be spread over a wider area. Alternatively, the ground level outside the feature could have been raised by filling during the same period that the feature was filled. This context is one of multiple deposits that represent both the material outside and above the top of the feature.
The brick and stone arched feature referenced above was likely a cistern, a fire well or a dry well, and the excavators believed that it was constructed after the new owner, Gulian Verplanck, built a new structure on the lot subsequent to the fire of 1778, most likely in the late 1780s. The ceramic evidence would indicate that the cistern was in use for a period of only 10 to 15 years, since deposition of debris in the unused cistern apparently began in the 1790s. For more information about the deposits associated with Lot 12, please read pages 155 to 191 of the 7 Hanover Square site report.
-
Collection method
Excavated this context using shovels and trowels.
-
Soil description
Dark brown




