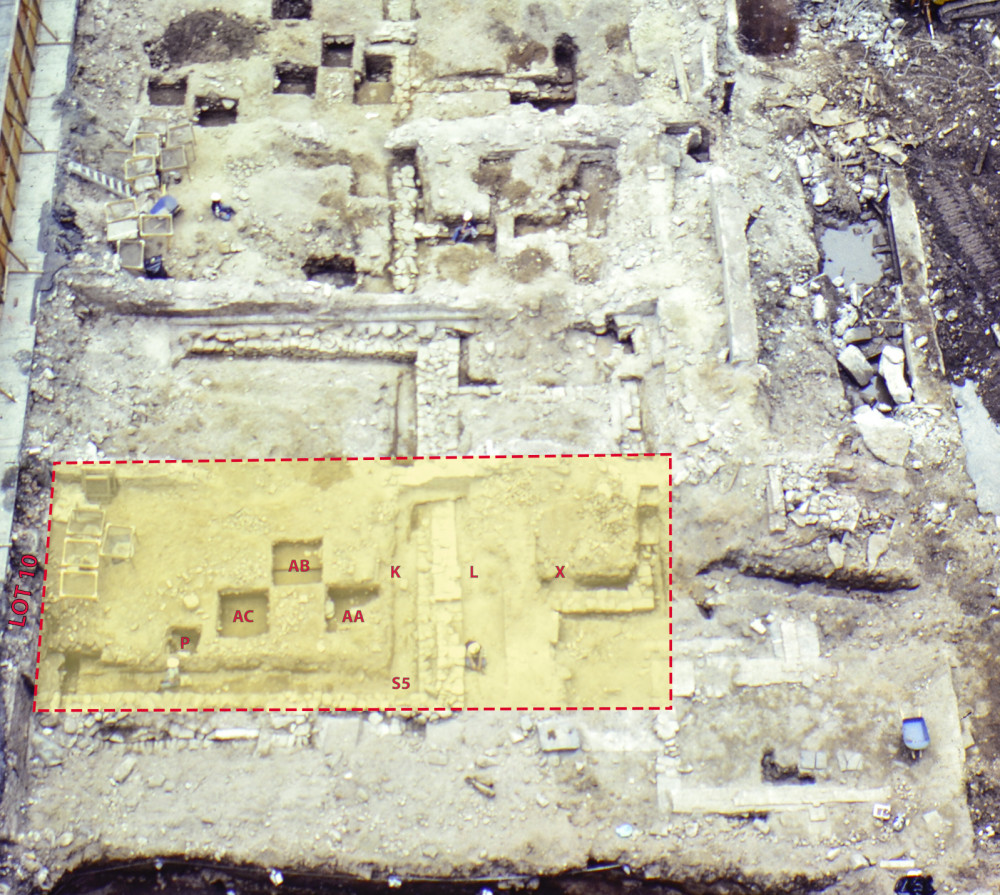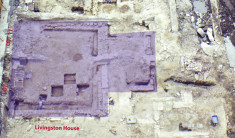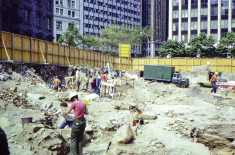During the exploratory phase of the project, Test Cut K was place on either side of the rear wall of the Robert Livingston house in Lot 10. In Test Cut K, a number of thin soil strata that continued into Test Cut AA were present between the surface of the test cut and the top of the Livingston wall. In general, these strata sloped upward slightly from north to south. Excavators found it difficult to keep these strata separate from one another during excavation. It is likely that the deposition of these multiple thin strata close to the rear wall of the house occurred after the construction of the foundation and may have been associated with the construction of the sandstone “cap” above the Livingston wall.
This context (Catalog# 240, Lot 10*, Test Cut K, Strat 2, Level b) is one of multiple deposits located above the south stone wall of the Livingston house located in the front portion of Lot 10*. A more detailed description of these deposits can be found on pages 124-129 of the site report.
-
Collection method
This context was excavated using shovels, trowels, and brushes. The majority of the soil was dry screened using 1/4 inch mesh. A smaller portion of soil was wet screened using 1/4 inch mesh.
-
Soil
Medium brown and gray silty sand with brick and mortar





