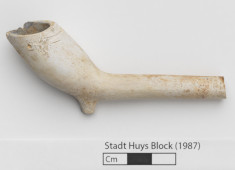Introduction: Lots 8, 9, and 15 are modern designations for adjacent parcels of land that were owned together and used as a single property until the early 1830's. Excavations produced important discoveries like that of the Colonial-era Lovelace Tavern, proving that significant archaeological resources could still exist in urban spaces. Project archaeologists were able to lobby for increased time and funds to continue their work on the strength of these finds, leading to additional discoveries. In all, the project provided considerable information about the history of New York City and its inhabitants from the 17th to the 20th centuries.
Rationale: Test Cut S was a three- by five-foot unit located along the western wall of Lot 9 and along a modern firebrick wall. The test cut was excavated during the initial phase of field work and was important in the development of the site's testing methodology. A builder's trench associated with the construction of the lot's western boundary wall was found in this test cut. This wall was likely constructed sometime between 1829-1833 when Lots 8 and 9 were first divisioned.
Results: A layer of mixed fill containing a large amount of building material was found in the test cut between 2- and 16.5-inches below excavation surface. Artifact density decreased with depth.
Lot 9, Test Cut S, Strat VI, Level B
-
Collection method
Trowel, Screen (1/4-inch mesh). Natural Level.
-
Soil description
Dark Brown "Midden" with Mortar, Brick, and Shell
-
Munsell
5Y 6/2, 2.5Y 5/4

