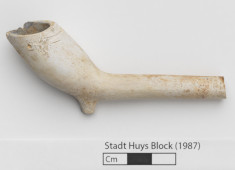Introduction: Lots 8, 9, and 15 are modern designations for adjacent parcels of land that were owned together and used as a single property until the early 1830's. Excavations produced important discoveries like that of the Colonial-era Lovelace Tavern, proving that significant archaeological resources could still exist in urban spaces. Project archaeologists were able to lobby for increased time and funds to continue their work on the strength of these finds, leading to additional discoveries. In all, the project provided considerable information about the history of New York City and its inhabitants from the 17th to the 20th centuries.
Rationale: Project archaeologists continued to test the backyard area of Lot 9, placing Test Cut AR to the west of Test Cut AO. Important archaeological features were discovered in this test cut, including a late-18th- to mid-19th-century privy. Privies were essential structures for New York City residents before the introduction of utilities like water, sewers, and indoor plumbing in the mid- to late-19th century. In all, Test Cut AR is an important resource for understanding the history and development of Lot 9.
Results: This level is part of a hard-packed dirt floor from the interior of the ca. 1829 backyard structure on Lot 9. Different from the main commercial building, this structure was erected to house the Lot's outbuildings, or toilets and water storage tanks. The dirt floor extended across much of the backyard area of Lot 9 and was also excavated in Test Cuts AO, AO1, and T.
Lot 9, Test Cut AR, Stratum IV, Level A
-
Collection method
Trowel, Screen (1/4-inch mesh). Natural Level.
-
Soil description
Floor and Cistern Installation - Tan and Brown Mottled Silt
-
Munsell
10YR 5/6, 10YR 4/3

