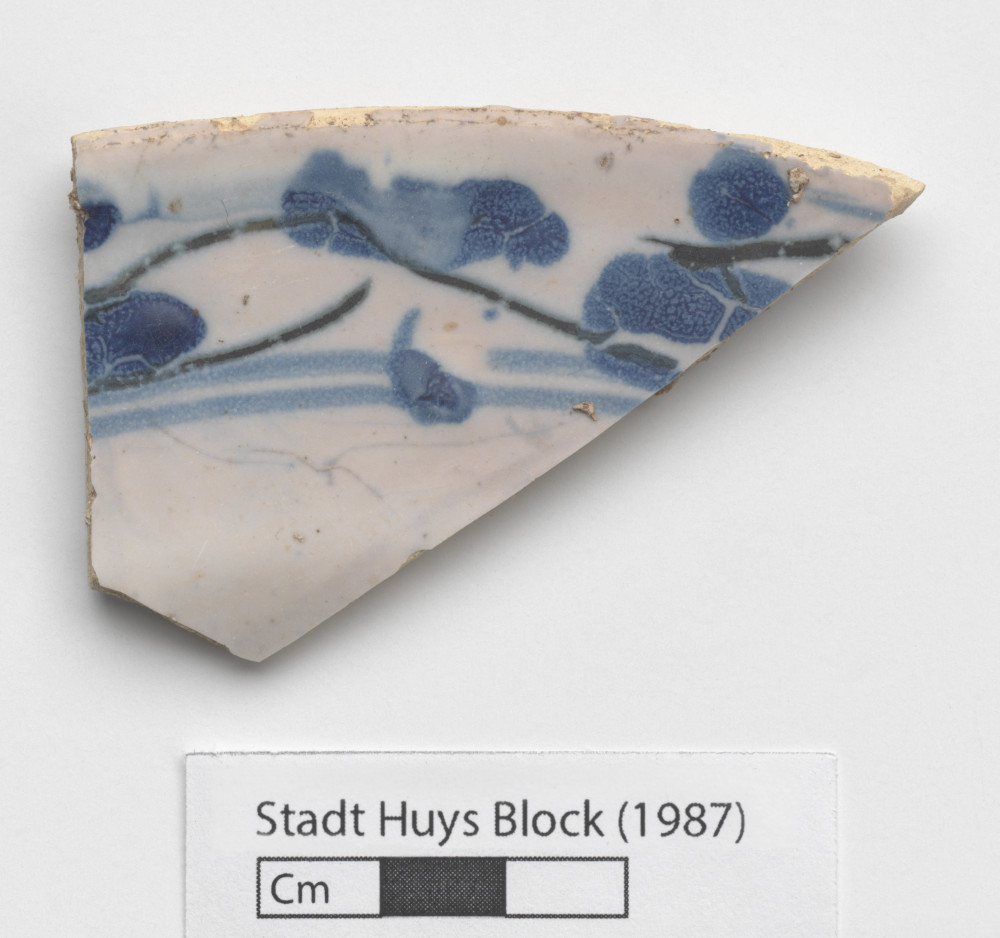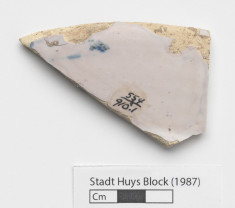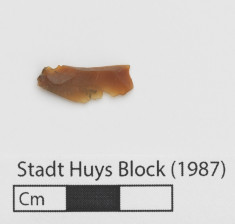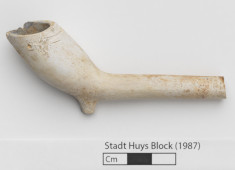Introduction: Lots 8, 9, and 15 are modern designations for adjacent parcels of land that were owned together and used as a single property until the early 1830's. Lots 8 and 9 front Pearl Street and are important to the Stadt Huys project because they contained archaeological remnants of the Colonial-era Lovelace Tavern, a public house built around 1670. The Lovelace Tavern was the most important discovery on the Stadt Huys project because it proved that significant archaeological resources could still exist in urban spaces.
Rationale: Test Cut AO was located directly north of Test Cut T in the backyard area of Lot 9. It was excavated to investigate archaeological features found during initial, exploratory testing. Importantly, the excavations of the test cuts in the backyard of Lot 9 revealed that this area was the most archaeologically intact of the entire project. This means that many archaeological features, artifacts, and intact stratigraphical layers were discovered during testing. Therefore, Test Cut AO is an important resource for understanding the historical development of Lot 9.
Results: In 1829, the Lawrence family divided their property into three lots (8,9,15) and built a new commercial building on what is now Lot 9. The family also made improvements to the backyard area by partially paving it with flagstone and installing a structure to house the lot's outbuildings. Archaeologists uncovered the remnants of a mid-19th-century cistern inside of the foundations of this backyard structure. This level represents the lower portion of a builder's trench used for the construction of the cistern.
Lot 9, Test Cut AO, Stratum XXI, Level E
-
Collection method
Trowel, Screen (1/4-inch mesh). Arbitrary 4-inch Level.
-
Soil description
Brown Silt
-
Munsell
10YR 4/2, 10YR 5/4







