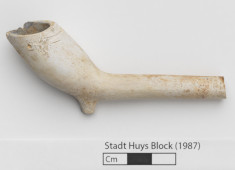Introduction: Lots 8, 9, and 15 are modern designations for adjacent parcels of land that were owned together and used as a single property until the early 1830's. Lots 8 and 9 front Pearl Street and are important to the Stadt Huys project because they contained archaeological remnants of the Colonial-era Lovelace Tavern, a public house built around 1670. The Lovelace Tavern was the most important discovery on the Stadt Huys project because it proved that significant archaeological resources could still exist in urban spaces.
Rationale: Test Cut G1 along with A, E, and G were the first units excavated as part of the Stadt Huys project. The purpose of these cuts was to explore the stratigraphy of the area. Archaeologists realized that a considerable amount of modern fill was overlaying important materials and deposits. Project staff then determined that the best course of action was to remove the modern fill by machine to save time and energy. The information gleaned from these test cuts were instrumental in the development of the site's excavation methodology. Test Cut G1 is a southern extension of Test Cut G, excavated to follow the flooring found in Test Cuts A and G.
Results: All of the levels excavated in Test Cut G included mixed artifacts in modern fill. No intact deposits were uncovered.
Lot 8, Test Cut G1, Strata IV, Level B
-
Collection method
Shovel, Screen (1/4-inch mesh). Arbitrary 4-inch Level.
-
Soil description
Brownish, Yellow, Green Mottled Clayey Silt
-
Munsell
10YR 5/4, 5Y 6/3, 10YR 5/6

