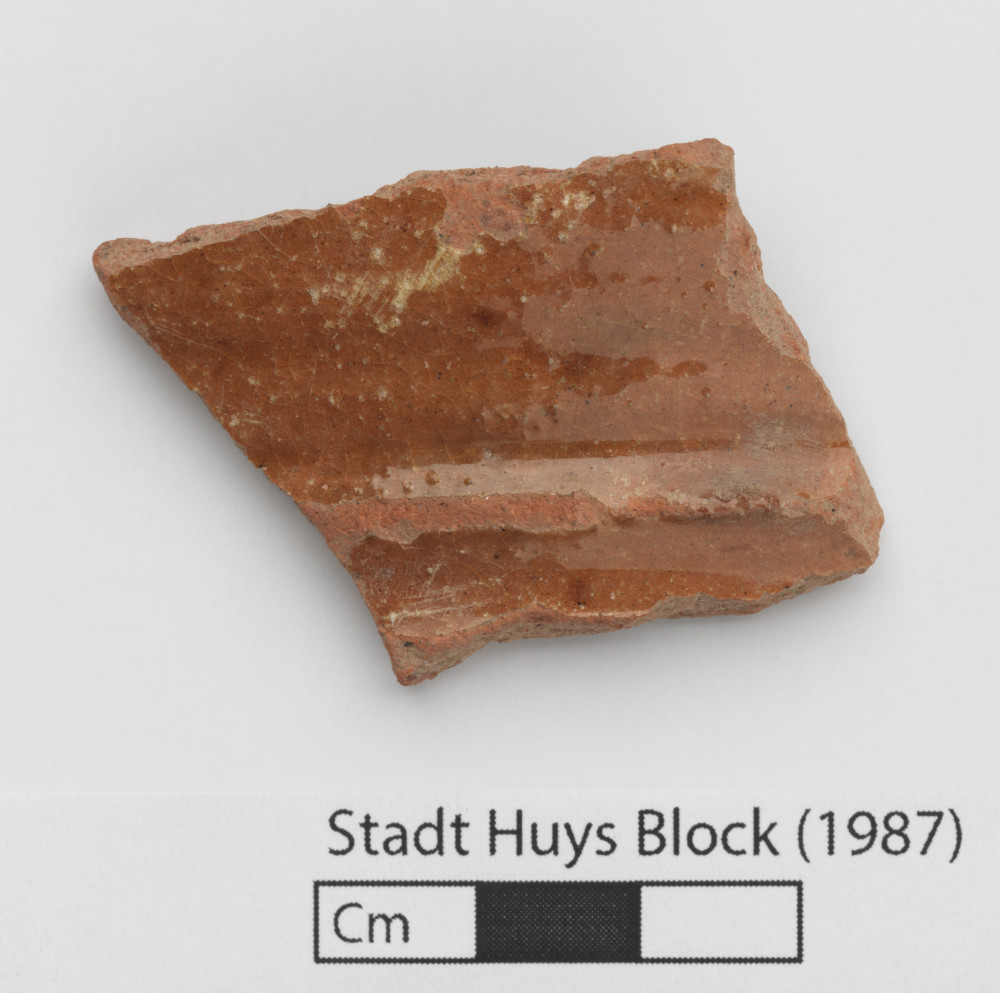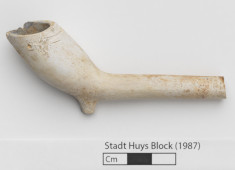Introduction: Lots 8, 9, and 15 are modern designations for adjacent parcels of land that were owned together and used as a single property until the early 1830's. Excavations produced important discoveries like that of the Colonial-era Lovelace Tavern, proving that significant archaeological resources could still exist in urban spaces. Project archaeologists were able to lobby for increased time and funds to continue their work on the strength of these finds, leading to additional discoveries. In all, the project provided considerable information about the history of New York City and its inhabitants from the 17th to the 20th centuries.
The tavern was constructed by the second English Governor of New York, Francis Lovelace, around 1670. Taverns were important spaces for colonial communities, serving as centralized meeting places that fulfilled important social, recreational, political, and economic functions. Lovelace Tavern became New York's temporary City Hall starting in the late-17th century after the Stadt Huys fell into disrepair and was demolished in 1706.
Rationale: Remains of the Lovelace Tavern were first encountered during the excavation of Test Cut AQ. Overall, archaeologists excavated 27 test cuts inside, adjacent to, or within the walls of the tavern, representing around fifty-percent of the total area. Test Cut BI was a 2- by 7-foot excavation unit that abutted the 19th-century stone boundary wall separating Lots 8 and 9. The cut is also within the interior of the 17th/18th century Lovelace Tavern. Layers from the occupation of the Tavern and its floor were discovered during excavation.
Results: Subsoil, though some 17th-century artifacts and building materials like brick and nails were found in the upper levels. Overall, the subsoil layer was excavated to 44-inches below surface.
Lot 8, Test Cut BI, Stratum XIII, Level A
-
Collection method
Trowel, Screen (1/2-inch mesh). Natural Level.
-
Soil description
Red to Orange-Red Sand with Gray-Green Silt Lenses
-
Munsell
5YR 5/4, 10YR 6/6



